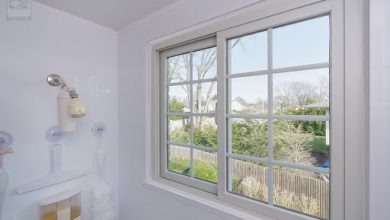How To Measure The Squaring?

When building or renovating premises, it becomes necessary to know the parameters of objects. How to calculate the area of a room yourself, without involving specialists? And if it is easy to calculate the area of a room in a room of a regular rectangular shape, how to find such a value in an intricate room?
Today we will get acquainted with the methods of how to calculate the area of a room in m 2, how to calculate rooms of a non-standard shape, and we will learn what is required for this and how to apply it. To measure and calculate the rooftop area slope, the free online slope intercept calculator will help you with that.
Room area calculations
The need for calculations –
The square footage calculator will help you to calculate the square footage area.
Why do you need to know how to find the area of the premises?
How to calculate the area of the room, you need to know in the following cases:
- when determining the exact amount of materials for repairs. Of course, you can purchase consumables in larger quantities than required, and then return the surplus to the store. However, this service is not provided by all stores. Plus, your wasted time also costs money.
Therefore, preliminary calculations will save you unnecessary movements and expenses. If you need calculations for the purchase of building materials, consider the point: how many layers you need to lay. Accordingly, multiply the resulting value by their number;
- to plan the budget allocated for the repair work. Employees are paid per square meter;
- to find out the amounts for utility payments, which are based on calculations with the parameters of the room;
- to determine the standards of illumination;
- when installing climatic devices, as well as equipment for heating and ventilation.
- There are no ideally correct rooms, so the measurement process requires care and knowledge of mathematical formulas. Materials procurement planning should take into account the specifics of the use of materials, which will reduce waste.
Where to start?
Before taking measurements, you should prepare:
- a place;
- instruments.
The room must be freed from the various objects that are in it. If it is not possible to remove all objects from the room, at least free the walls so that you can measure freely. Measurements are taken with a tape measure, so the walls of the room must be open for manipulation.
For measurements, tools are required:
- tape measure: mechanical, more accurate electronic (laser);
- tool for determining the straightness of the line. For example, a building level, a large square or compasses;
- pencil, a sheet of paper;
- calculator ;
- masking tape (narrow) for auxiliary marking on the floor.
Check how clear the geometry of the room is, whether it is rectangular. This can be done by measuring the diagonals. The length of the wall is measured using the plinth.
Experienced professionals use special laser rulers that allow you to accurately take measurements and make all the necessary calculations.
During manipulation, the measuring tape must be stretched. Pay attention to which ruler you are measuring – centimeter or inch, so as not to confuse the metric systems.
Each parameter should be measured at least three times and the arithmetic mean should be displayed. It is easier to work with an assistant, this will simplify the process and make it faster and at the same time accurate.
Before calculating the area of the room, sketch out the simplest layout of the room, on which you will then apply the obtained values. At the same time, observe the proportions.
Algorithm for calculations
Before calculating the area of a room, you first need to determine its shape.
If the room has the correct geometry, the calculations are very simple: the length and width are multiplied by each other.
It is more difficult when the shape of the room consists of several geometric shapes. Then each of them must be calculated separately and then the necessary arithmetic operations must be performed.






